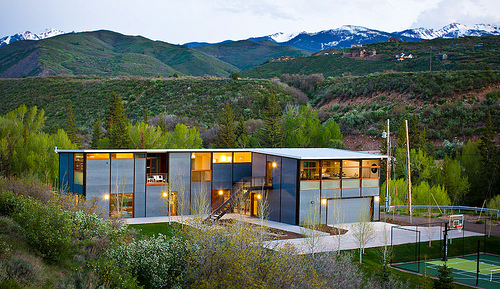
What is FlatPak?
FlatPak homes combine the luxury of a custom designed house with the environmental benefits of a sustainable lifestyle to create unique and beautiful homes, hotels, and townhouses that are friendly to the planet. Each 8′ by 8′ component is custom built according to your specifications – choose glass types, windows, and a variety of eco-friendly finishes and accents to design your dream home.
Prefab homes minimize environmental hazards that typically accompany on-site construction. FlatPak designs begin with the foundation to prevent damage to the earth even further. Options are available to safely construct your FlatPak on the side of a mountain or by the rolling sea and the homes are suitable for any climate. This sustainability, coupled with the endless possibilities of combining components to create a home, make FlatPak an intriguing housing option to consider.
What Can You Create with FlatPak?

A cozy one bedroom cottage with a view, complete with a custom kitchen and just the right amount of storage, may be your idea of a sustainable home.

Looking for something with more space? Your FlatPak home can be as long and wide as you desire and can be up to 4 levels tall. Designate space for a playroom, a private office, or even a guest house – build the 5 bedroom, 6 bath home of your dreams – create a sustainable home for entertaining with multiple dining rooms and just the right amount of cabinet space.
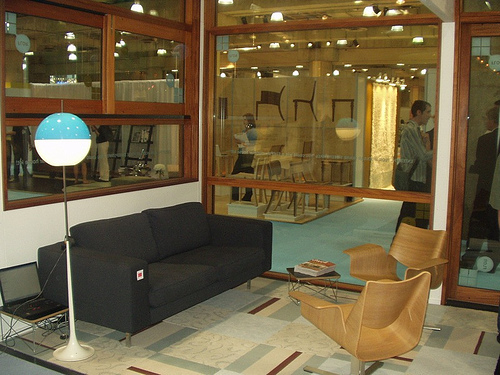
Sustainable office buildings are also a possibility with FlatPak. These include work space, client waiting areas, private offices, bathrooms, and employee lounges with large, open windows that decrease lighting costs.
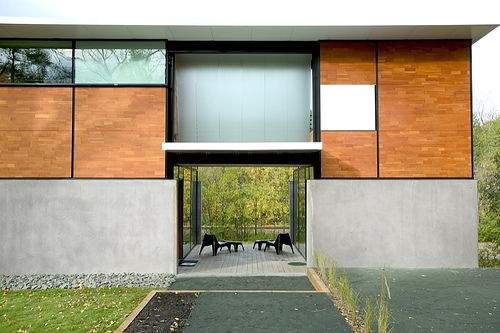
If a custom floor plan sounds like too much trouble, FlatPak has a selection of designs you can use to get started. Choose from a spacious 2600 square foot 3 bedroom plan with a garage and courtyard or keep it simple with a quaint 600 square foot studio apartment.
How to Get Your Own FlatPak Home
Since the first FlatPak construction in Minnesota by company owner and architect Charles Lazor, FlatPak homes have began to pop up across the nation and are now available in Canada as well. Like any custom built home, the price of a FlatPak house varies depending on a number of factors but are comparable to other custom homes – averaging between $200 to $300 per square foot.
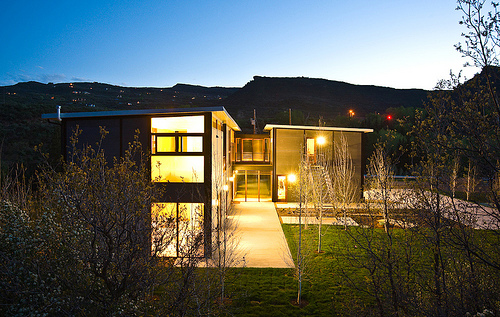
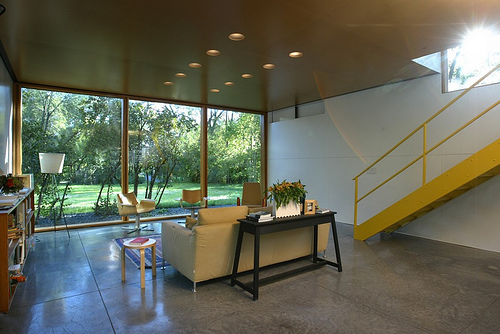
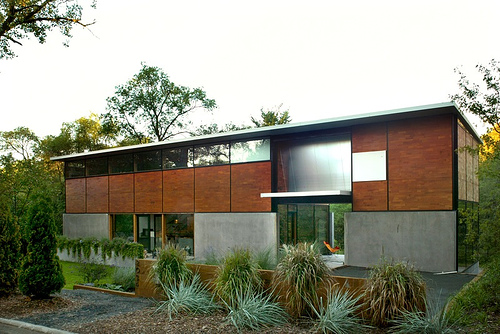
Visit FlatPak for more information on these intriguing sustainable homes. Feel free to share your dream FlatPak ideas or thoughts on prefab homes in the comments!
(Photos courtesy of FlatPakHouse)

Hot hot hotness!
FlatPak does amazing work. Finally a prefab with some flexibility in design.
Prefab is stylish and sustainable. Here s a great example.
nice article! nice site. you're in my rss feed now 😉
keep it up
nice article! nice site. you're in my rss feed now 😉
keep it up
Good post. Have bookmarked your blog and will surely come back.
interesting article
interesting article
very helpful article
FlatPak custom style homes are really awsome. nice post, thanks for sharing.
Awesome house! Sustainability is the key to our future!
Nothing better that self sustainability, not having to rely on the grid!
Design is awesome and I love the furniture in there!
This is one of the most beautiful house I've ever seen, wisely built with perfection.
This is the new information I come across.
Lisa11
Real Estate Search
Spectacular place to be with..
I want my house to be designed that way,,
Gotta bookmark this one…
I'm fantasized by the artistic design of the house..
I think you should add some kitchen gadgets in your house..
Wow these are beautiful houses, and very spacious too. I wonder if they are economical too since as we all know the economical crisis is quite high right now.
Cool pics they are..Flat pak homes are seems to be house for the future.. I admired at one point in this article. It is the Flat pak homes are eco-friendly..I mean friendly to planet..By seeing the pictures i can understand it..
Cool pics they are..Flat pak homes are seems to be house for the future.. I admired at one point in this article. It is that the Flat pak homes are eco-friendly..I mean friendly to planet..By seeing the pictures i can understand it..I should thank the architect Charles Lazor who designs this beautiful homes..Hats off to him..
quality inn sweepstakes
that is very nice
I am currently employed at Phoenix Remodeling. the prefab houses are a solution and some people seem to have started a new trend. This is nice and you never know what good things it will bring us all.
Wow.. New style of house.. Very unique…
I hope I can live their even for two days.. =p
Here i can't accept some points which are mentioned in this post especailly the options are available to safely construct your FlatPak on the side of a mountain or by the rolling sea and the homes are suitable for any climate.
econo lodge hotel contest
Hi, I wanted to discuss the possibility of getting a flatpak home bulit in Toronto.
I am currently looking at lots in the city and from 25-35″ x120-130'.
I want a home of approx 2500-3000sq/ft 3 bed rooms with open concept kitchen, living and dinning room. Are you interested in such a project.